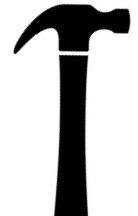 I’ve been quiet here for awhile, and I just wanted to provide an update as to why. I’ve begun the long and arduous process of remodeling my main bathroom. This is something I’ve wanted to do and been planning for years; practically since I bought my house.
I’ve been quiet here for awhile, and I just wanted to provide an update as to why. I’ve begun the long and arduous process of remodeling my main bathroom. This is something I’ve wanted to do and been planning for years; practically since I bought my house.
I’m documenting everything at https://youtube.com/@PeterGoodall. Here is the first video, which documents the condition of the bathroom as it is:
My next step is to do a teardown, all the way to the studs, followed by a total rebuild: new tub, new vanity, new shower tile and new floor tile. It’s my hope to learn and maybe teach to others who could benefit from my experience, having done all this once before on a different bathroom. Please join me, as well as like and subscribe to my channel.
I’ve also been taking notes of “things I think of ” along the way, and I present these notes below. It’s not exhaustive, just things I need to remember, and the list has grown as I find new things, as well as shrunk as I completed tasks and removed them. I only present this to give you all an idea of the process that works for me.
Possible issues- need new subfloor-what type of wood? how to remove metal door frame? - chisel out hallway side? Converting brass pipes to pex? beforehand stuff- figure floor deflection- Next weekend, need to: -scrub rotted wood with hydrogen peroxide -clean up area under joists, measure length & plan sistering (dont forget the crown) -remove sub-sub-floor -sister floor joists -fix overcut 2x6 studs -replace vent stack (see steps below) -see "post-demo tasks" SubFloor info: thickness? for tile, 1.25" inch thick plywood; could stack .75" thick plywood; -length of subfloor should run contrary to floor joists -use "laminating" screws when attaching plywood to plywood, also called flooring screws -screws every 6-8 inches; screws on the edge every 2-3 inches! -7/16-, 15/32- and 1/2-inch-thick panels require joists spaced 16 inches on center -use plywood under heavy tile, not OSB -plywood is curved, install it like a "bowl" shape -start screwing in middle, then outward to keep board flat Cast iron vent stack replacement: supplies: 4" PVC pipe, 4" flashing, 4" coupler/fernco, pvc cement, silicone sealant, pvc support band, 1) rent tool 2) roof-remove old flashing, mark roof level on pipe, check for snags 2) attic-place board support, cut out cast iron, remove, place on board -bring attic cast iron down 3) bath-remove bottom part of cast iron, replace with PVC, place PVC supports 4) roof - place new flashing, cut around shingles, silicone sealant Window sealing: 1) use thinner (3/16"?) kerdi board screwed down and glued down w/ kerdi fix, also kerdi fix on outer edge of kerdi board 1.5) painters tape around window 2) bead of kerdi fix between kerdi board & window 3) another bead of kerdi fix between board & window, THEN immediately thinset and apply kerdi-band over it, overlapping at corners 4) tile 5) silicon caulk between tile & window edge floor tile- -how much ditra do i have? 86" x 39" ditra-lay out first single piece long side along shower edge, then another piece beside it, leaving roughly 2' to purchase to complete it ($5.54/ft @ floor decor) -check for flatness -1/4" gap between tub/wall and edge of ditra -need MODIFIED thinset between ditra and subfloor -use right-size schluter trowel (1/4" x 3/16" (6 mm x 5 mm) V-notched trowel, 5/16" x 5/16" (8 mm x 8 mm) V-notched trowel, or the DITRA trowel) 1) wet subfloor before apply thinset 2) "burn" thinset into wood floor 3) use float trowel to press down ditra, check it for coverage 4) apply kerdiband w/ kerdifix between bathtub and floor 5) unmodified thinset should be used on top of the ditra (with kerdiband) -be sure to fill in the waffles on the ditra 6) kerdi band on the wall sides, as well -overlap kerdiband by about 2" 7) Fill in waffles, let it dry??, come back the next day to set tile Post demo tasks- 1) reframe ceiling? 2) turn off electric, add junction box in attic, rewire through... 2) vent bathroom drain? 3) switch to pex plumbing 4) check floor for level 4.5)install bathtub 5) Install kerdi board 6) wire through GFCI, everything on backwall? 7) put up drywall Drywall-probably need 8 pieces? (including piece over glass block)
Whew….If you think I’m missing anything, or got anything wrong, please let me know in the comments!